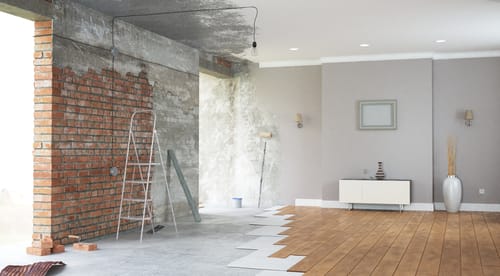Structural Advice for Your Home Renovation Project Whether you want to open up the existing floor plan, re-purpose a room, or make structural improvements, renovations allow you to tailor a house into becoming your perfect home. While some renovation projects are cosmetic or systemic, such as fresh paint or a new HVAC system, other projects, such as home additions, require structural changes.
If you intend to upgrade your home in a structural capacity, there are a few things to keep in mind throughout the process.
Determine Your Reasons for Renovating
Before you begin the renovation process, it is essential to have a firm understanding of what you want the project to accomplish. Are you trying to add more living space? Do you want an open floor plan? Are you striving to let more natural light in by adding more windows? Determining your renovation goals can help you decide the best way to accomplish your desires and help you budget accordingly.
Plan Ahead
If you have a strict budget or time constraint, it is a good idea to scale down your renovations to create a little wiggle room. It is also smart to make small improvements to help you in the future. For example, if you are ripping out walls or hiring flooring companies to replace carpet or hardwood, panels, add extra outlets, and install new insulation. While the walls are down, you can also change or install additional light fixtures to further freshen up the space. Making these small improvements now will keep you from needing more renovations at a later date, saving you both time and money.
Obtain Permits
Studies show that up to 64 percent of homeowners make systemic or structural renovations each year. Many of these projects involve home additions or changing up the floor plan and interior structure of the home. If you choose to undertake one of these complex projects, obtaining a permit is a crucial step that will help you in the long run.
Implementing additions without a permit could cause problems; therefore, you may be required to tear down the additions as they are not up to code. While obtaining a permit could be time-consuming, they are required to make sure the additions and renovations are done safely and correctly.
Examine the Existing Structure Before Removing Walls
Whether you are removing or adding support to change up your floor plan, it is crucial to have your home inspected by a licensed contractor to determine which walls are load bearing. This will have a direct effect on whether you can safely make your intended changes, as load-bearing walls cannot be removed. Occasionally, you may be able to add support with new walls to reduce the strain in the load-bearing one.
Understand How Structural Changes Can Reduce Building Strength
If you are implementing an addition or just wanting to install extra windows, it is important to understand how they can affect the building as a whole, whether it be a new or existing structure. Renovations can turn a house into your dream home. If you have questions about structural renovations, contact Houston Custom Carpets today! We can help you achieve your goals with structural renovations.










Leave A Comment